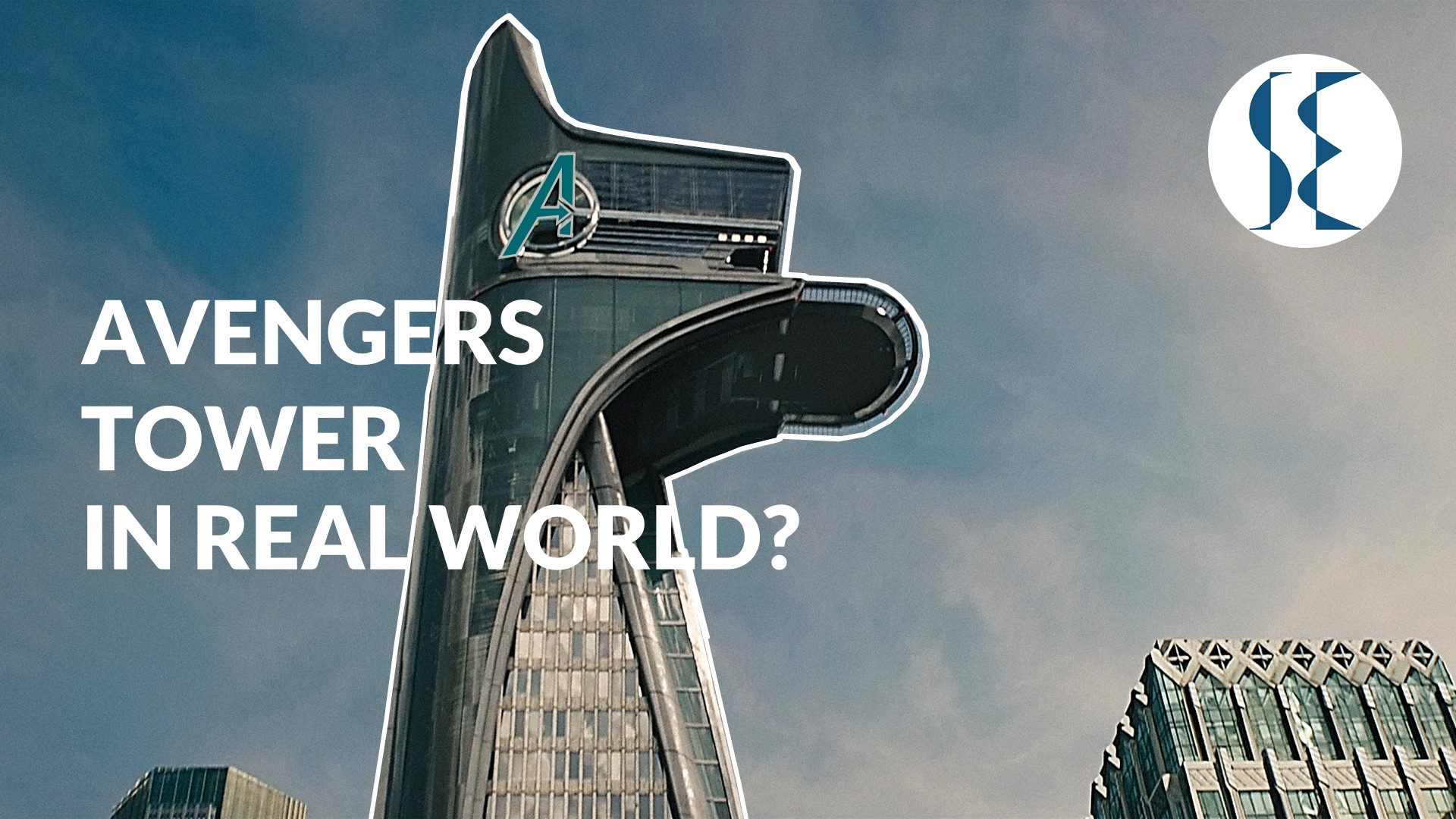In this post we will be finding out if the fictional Avengers Tower can be constructed in the real world or not. Let us know about the buildings background from the movies.

Avengers Tower is a high-rise building located in the Manhattan area of New York City.
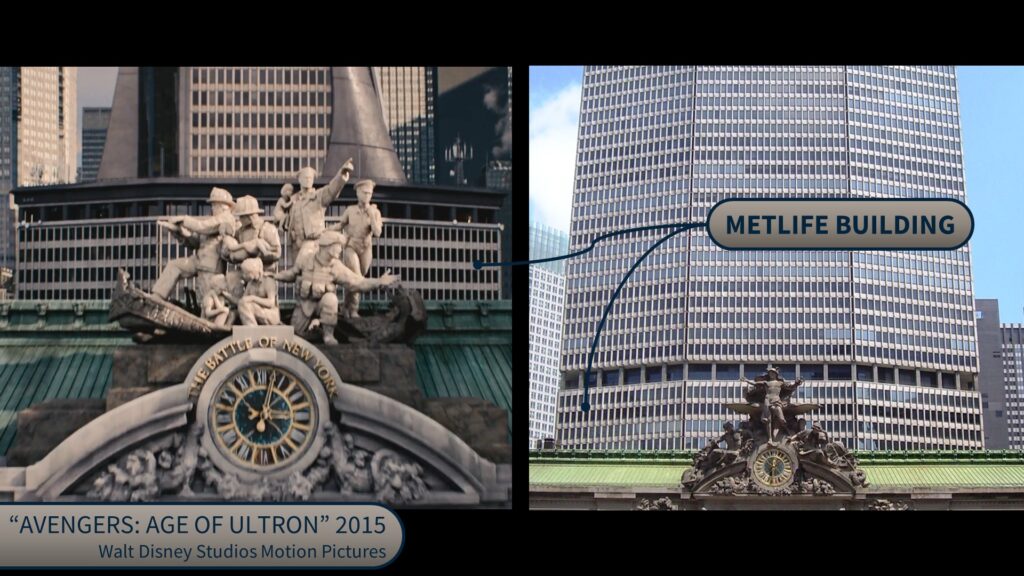
The building is erected on top of the current MetLife building which can be seen in the movie, Avengers Age of Ultron.

It was previously known as Stark Tower which was donated for the Avengers with some refurbishments done.
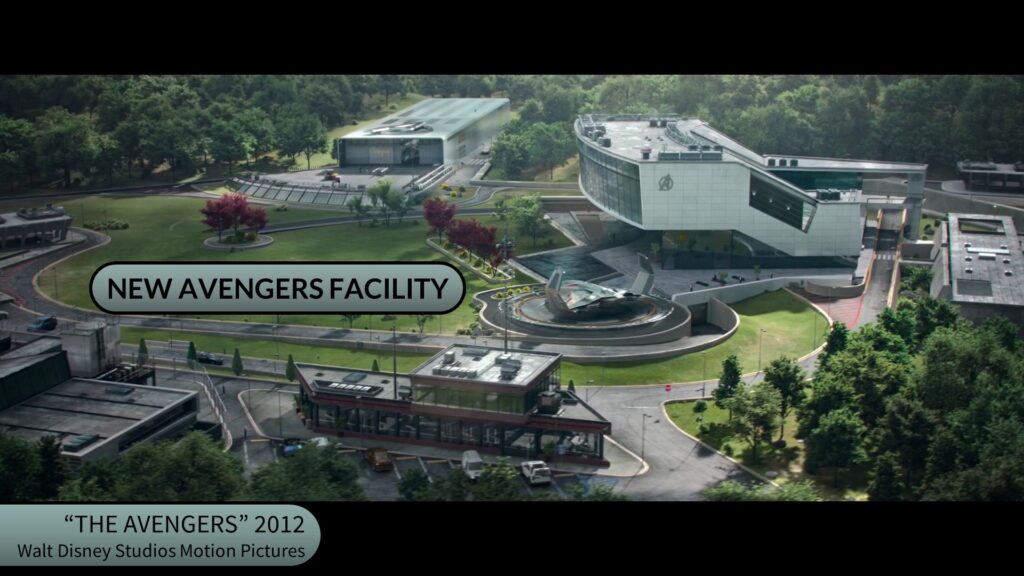
Finally, Tony sold the tower and Avengers moved to a facility present in upstate New York away from the crowded Manhattan.
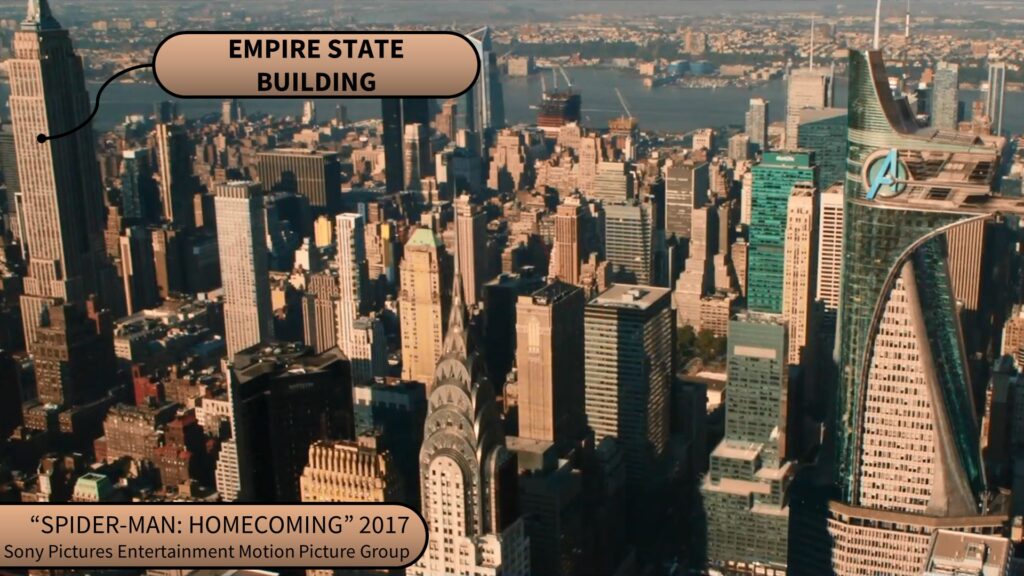
The Avengers tower has 93 floors which is comparable to the Empire State Building.
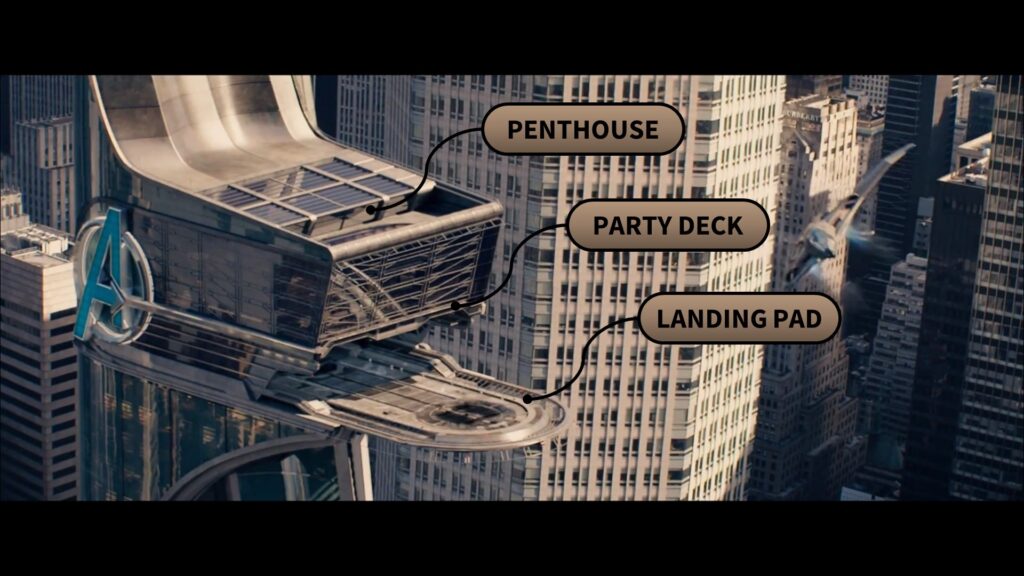
It consists of a penthouse, a party deck, and a landing pad at the top. Remaining building was used for Research and Development, Avengers living quarters, Tony’s workshop, and other Stark industries activities.
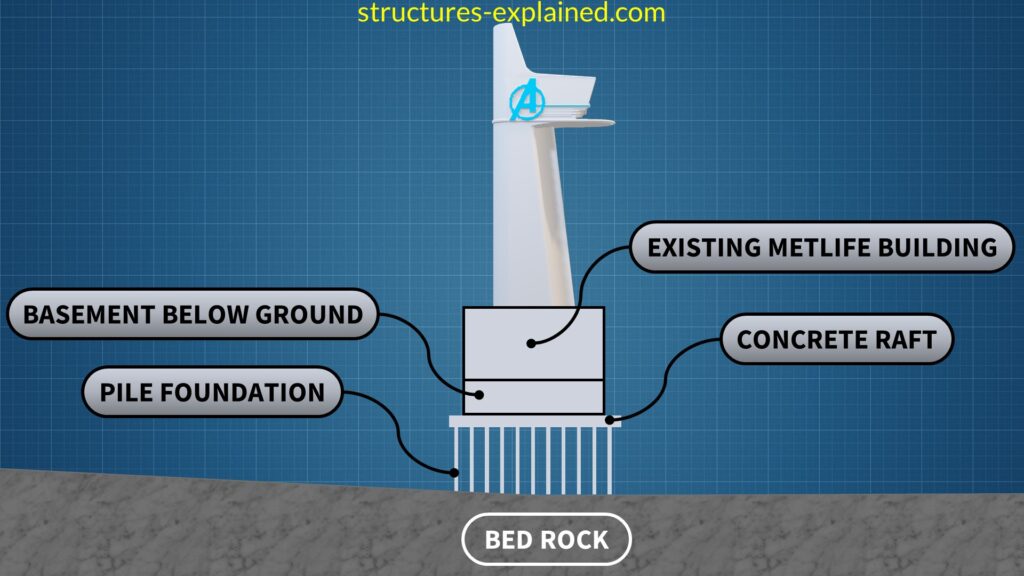
Now let us get right to the structure of the building. Starting from Foundation, the building is situated in Manhattan and the area has bedrock underlying close to the surface. This bedrock has great load bearing properties hence, many tall buildings could be built in that area. The current MetLife building has 5 basement levels below ground, hence it is safe to assume that Avengers Tower also rests on firm bedrock by use of concrete raft and pile foundations. This type of foundation system is common in tall buildings of the Manhattan area.
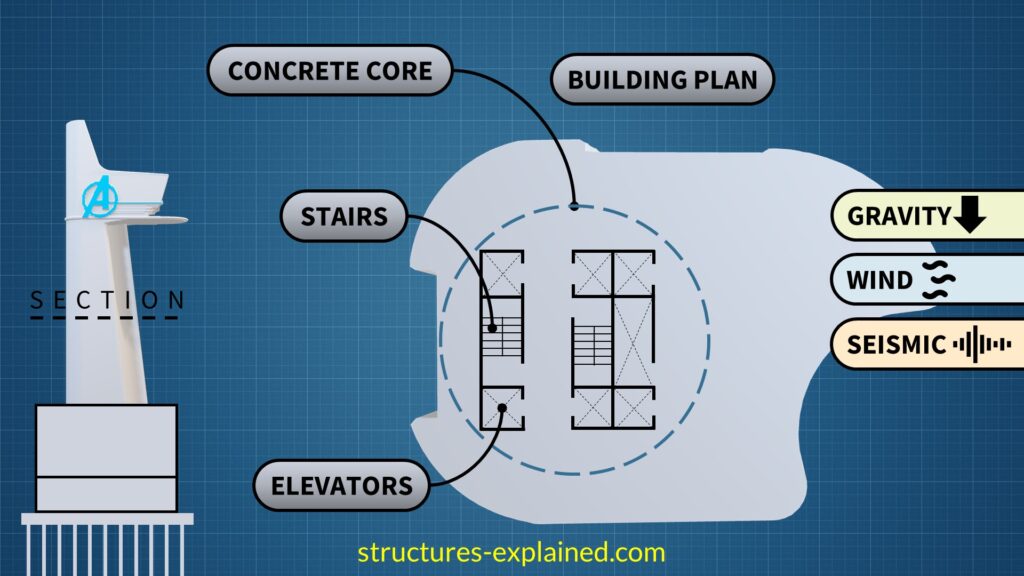
After foundation we analyse the super structure of the tower. Let’s take a section somewhere around the middle of the building to see vertical structural members of the building. We assume that the tower has a strong concrete core at the back of the building. This core rises all the way to the uppermost storeys, acting as buildings primary support to resist gravity, wind and seismic loads. This will also resist the impact load in case if the Shield jet crashes into the building. This core will also house the vertical circulation means like stairs and elevators for non-airborne avengers who would not reach the party deck by flying.
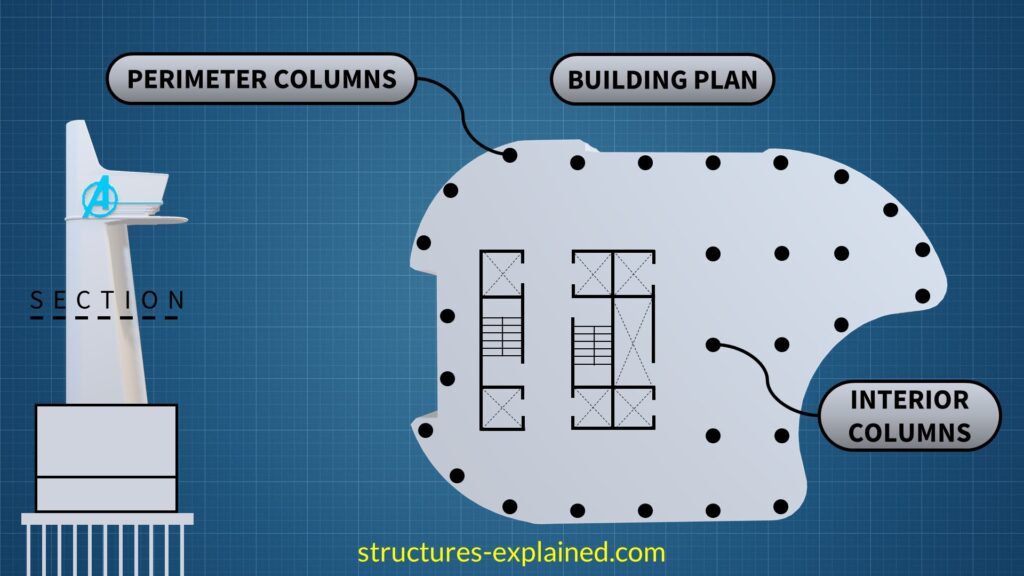
Moving on, the area of floors reduces as we go from bottom to top hence some columns will stop at intermediate levels and some will go all the way to the top. If we take a sample floor of the building, we will see our typical columns at the perimeter and some internal columns which will become perimeter columns on the top. This will give a large column free area for the penthouse, party deck, R and D labs and other building areas. Many tall buildings use the same strategy of perimeter columns and central core.

The floor of the tower seems to be of composite steel and concrete evident from the bashing of Loki by the Hulk.
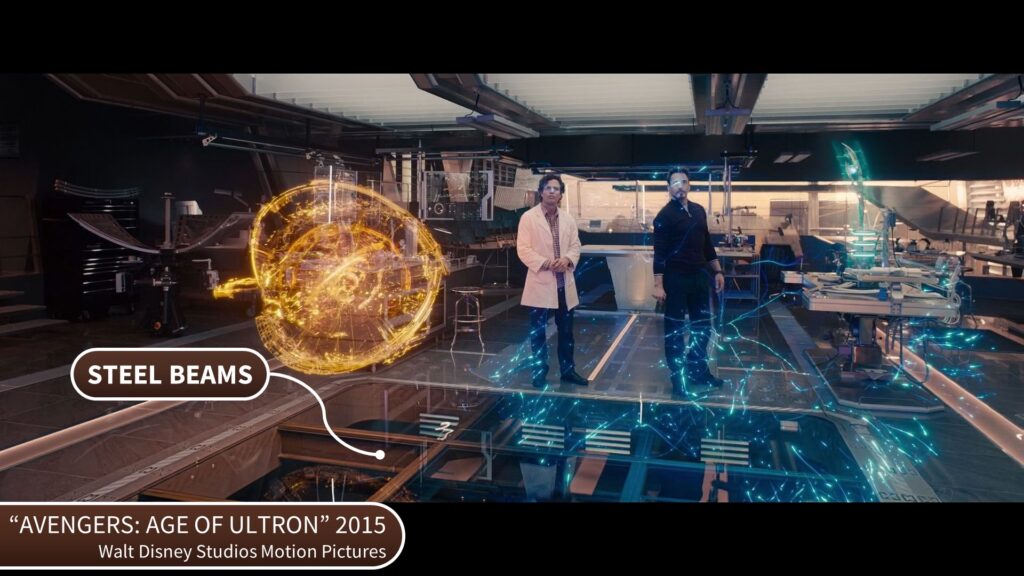
Steel beams supporting the slab are visible in the movie Avengers: Age of Ultron. This type of flooring system is common practice in tall buildings of New York.
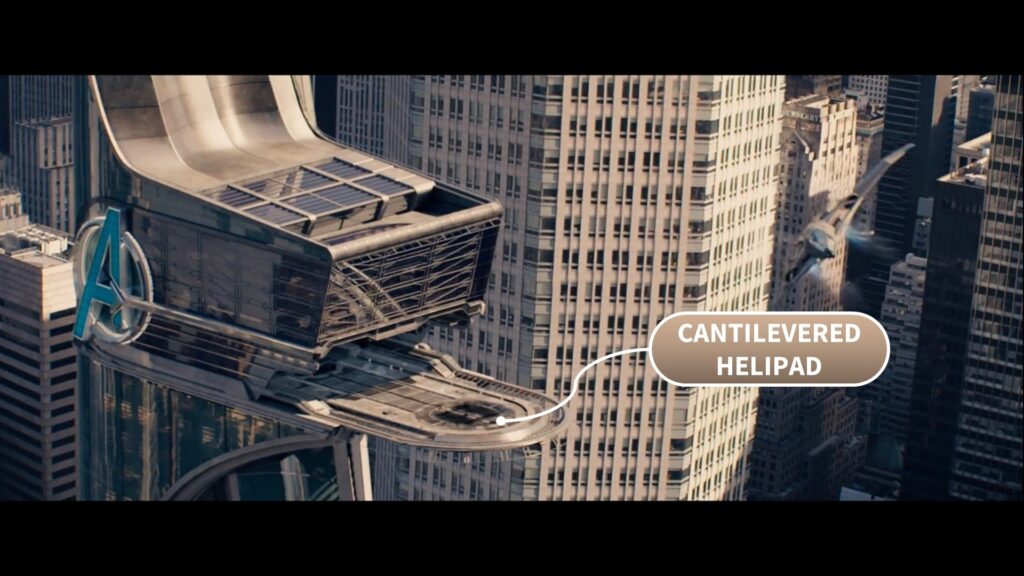
Till this point the building seems buildable for the real world but when we come to the top, we see a large cantilevered helipad.
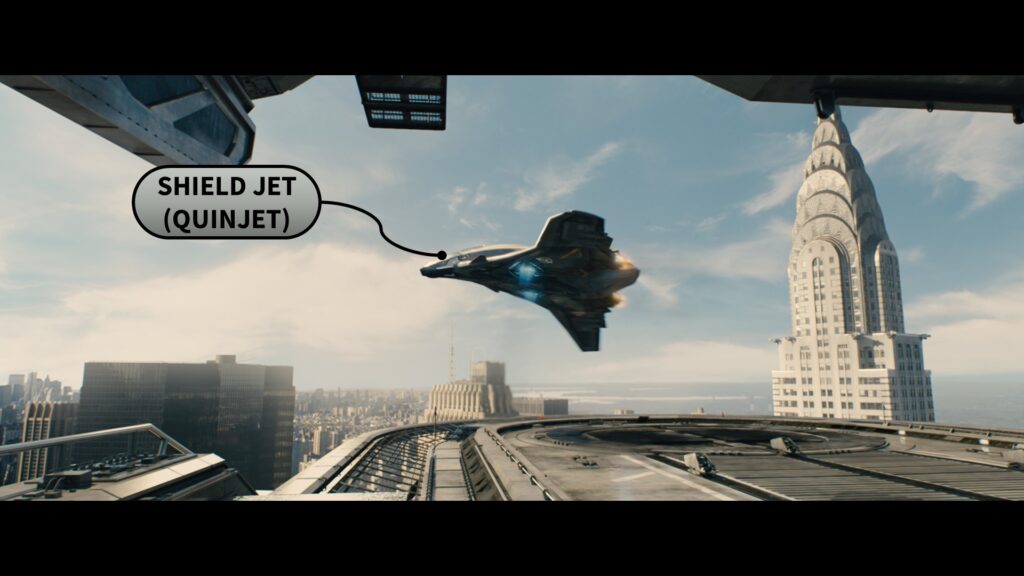
This pad will serve for landing of heavy Shield jet, also known as Quinjet

The pad also attaches with Stark Cargo Plane which can be seen in the movie Spiderman Homecoming. Hence it can take load of Vertical take-off and Landing aircrafts also known as VTOL aircrafts.
Let us see some real-life buildings which come close to the cantilevered pad.
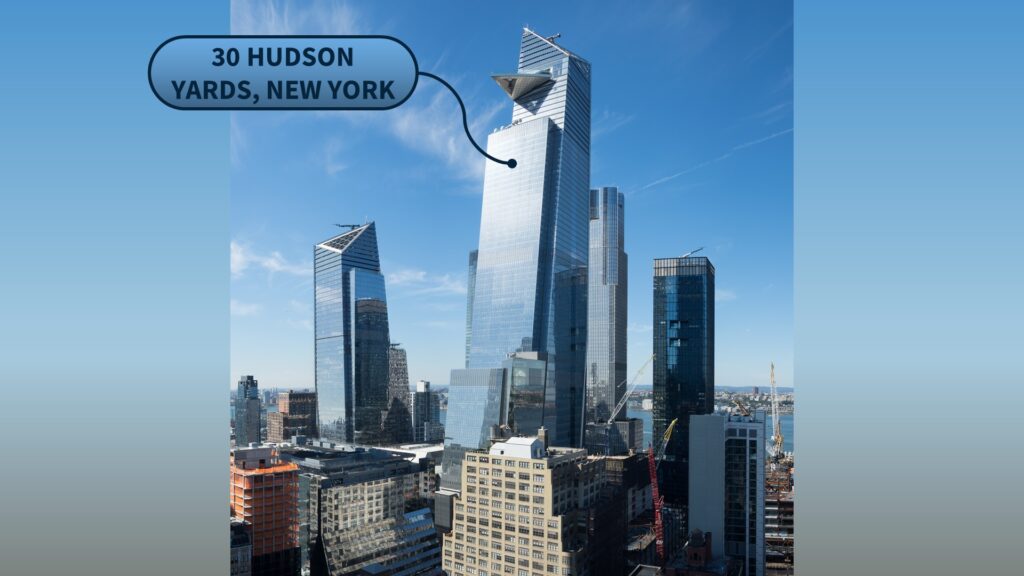
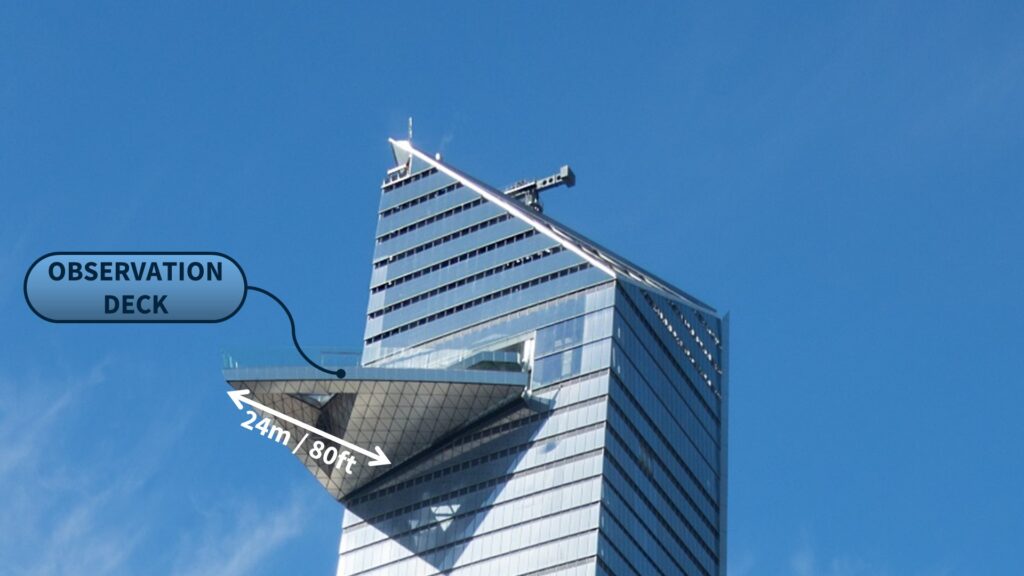
First we are looking at the highest cantilevered observation deck in New York City, the 30 Hudson Yards. The building has a 24 m or 80 feet long observation deck. This deck has a comparable length of cantilever with the Avengers tower, but it is designed to take loads of only people and not helicopters.
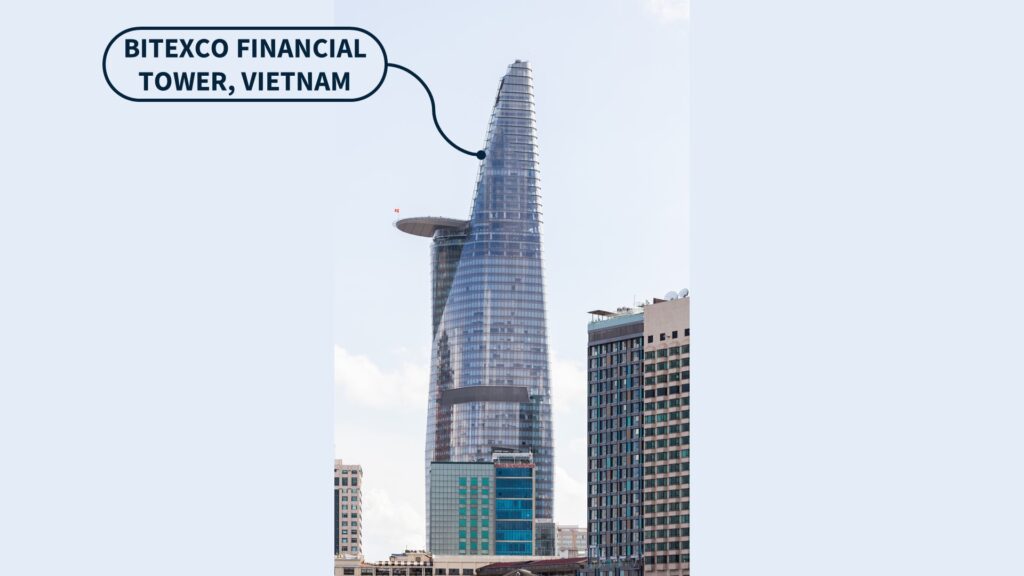
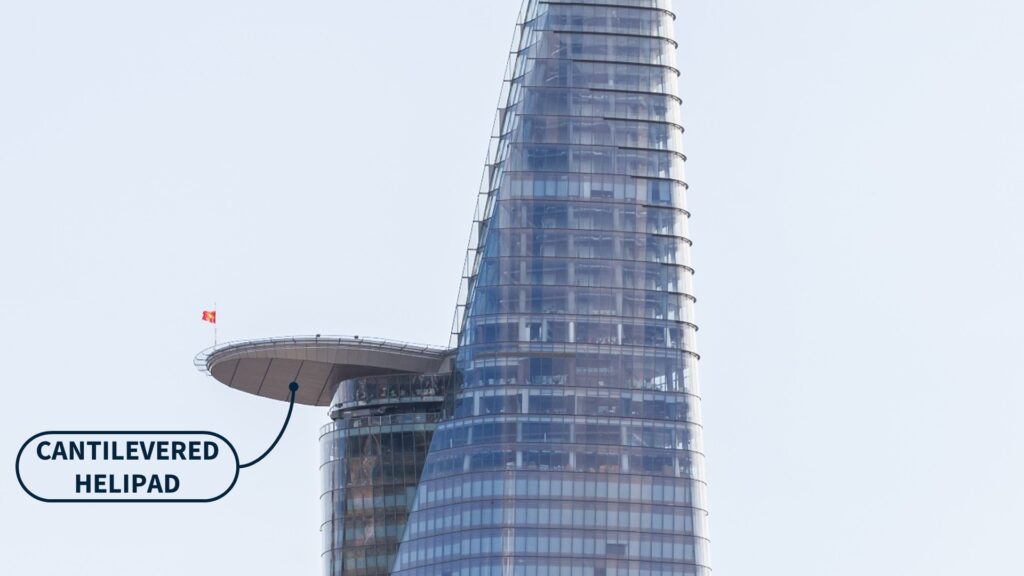
Second we will see the Bitexco Financial Tower in Vietnam which comes close to our Avengers tower in terms of a cantilevered helipad. The helipad cantilevers from the 52nd floor and was constructed from more than 250 tons of steel. The structure seems robust and stable which can be seen from the thicknesses of the sections in the helipad.
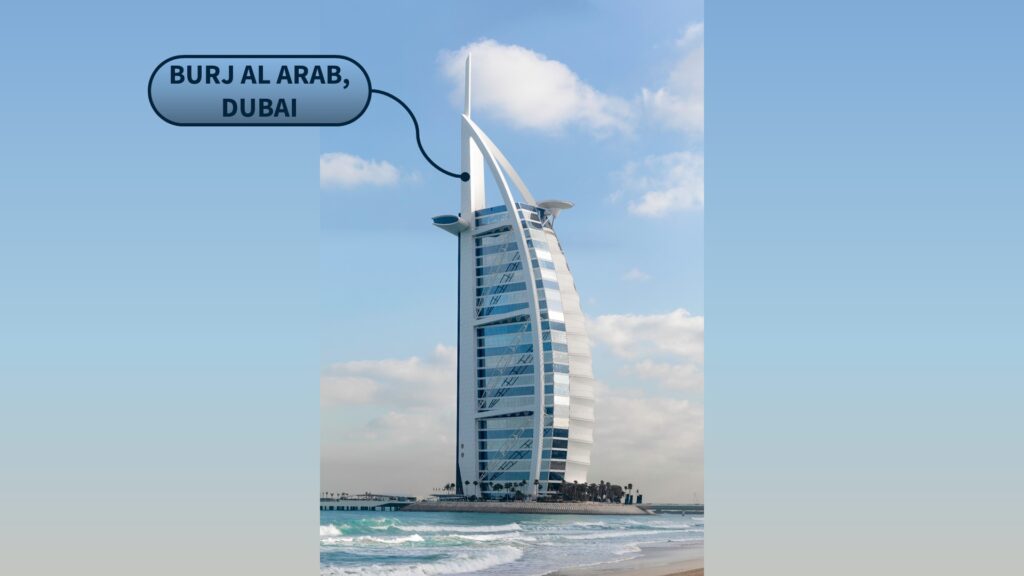
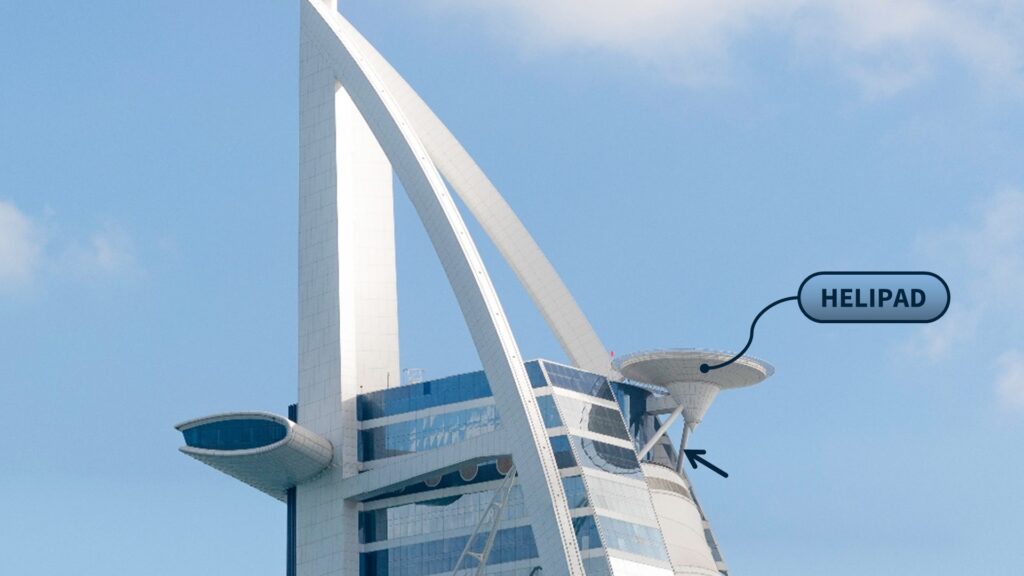
Lastly, we are looking at Burj al Arab hotel in Dubai which has a cantilevered Helipad. This helipad is diagonally supported by two huge steel members from bottom which will be sufficient to carry light helicopters but definitely not the Shield jet or Stark Cargo Plane.

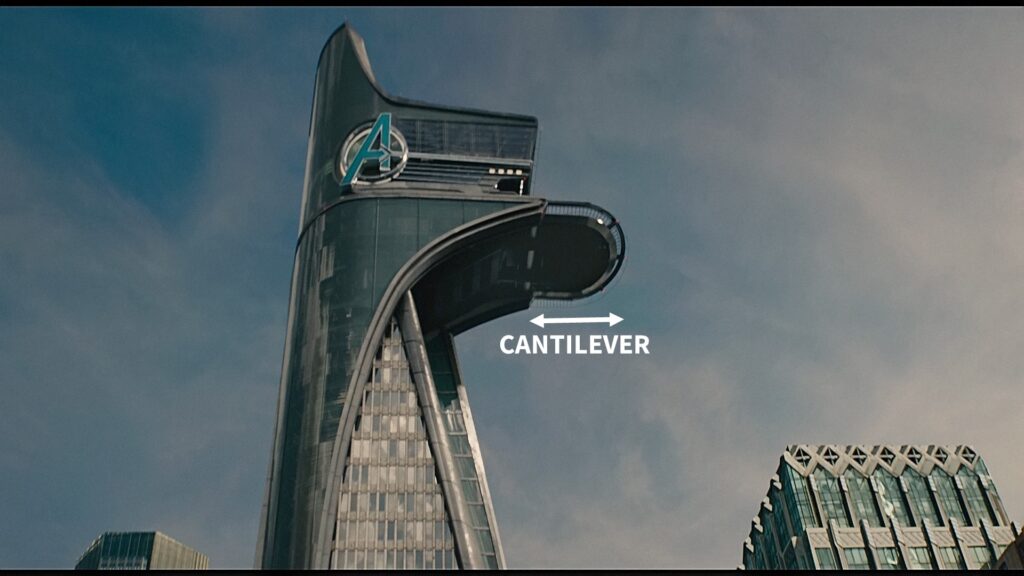
These helipads seem to be structurally sound and less cantilevered. Whereas the helipad on the Avengers tower seems to have no support from the bottom. The cantilever is massive for the load of Vertical take-off and Landing aircrafts.
Hence the bottom line is that the Helipad on the Avengers tower can be built in the real world but can only take loads from light helicopters. For heavy Vertical take-off and Landing aircrafts, such as Quinjet and Stark Cargo plane, there is no such pad built nor is the requirement of such utility planes needed for current buildings. For a cantilevered helipad that is to be installed on a building, it must be heavily supported from bottom and anchored to the core of the building.
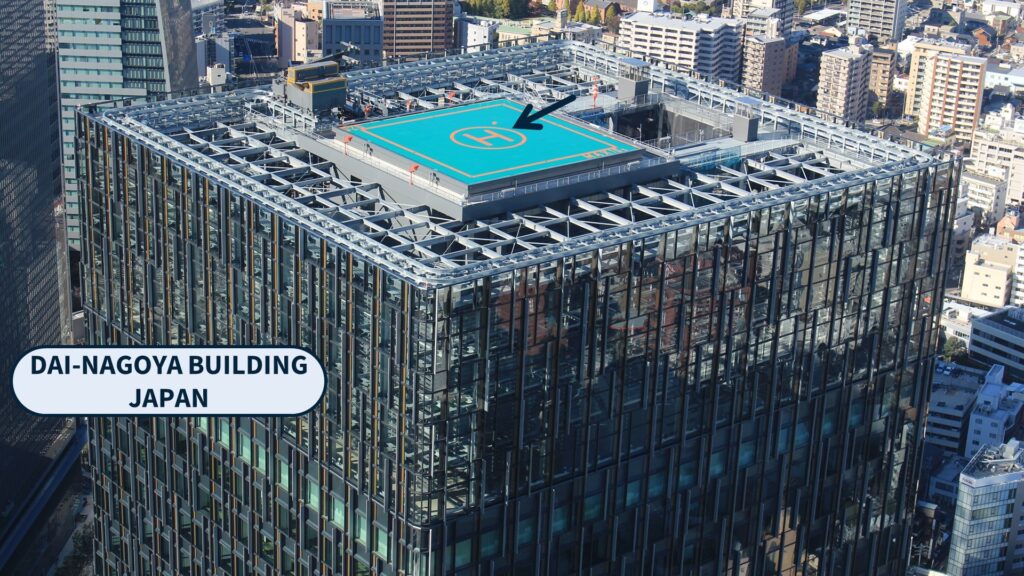
One way to avoid cantilever is to build a pad at top of the building which helps in load transfer directly to the core and vertical columns.
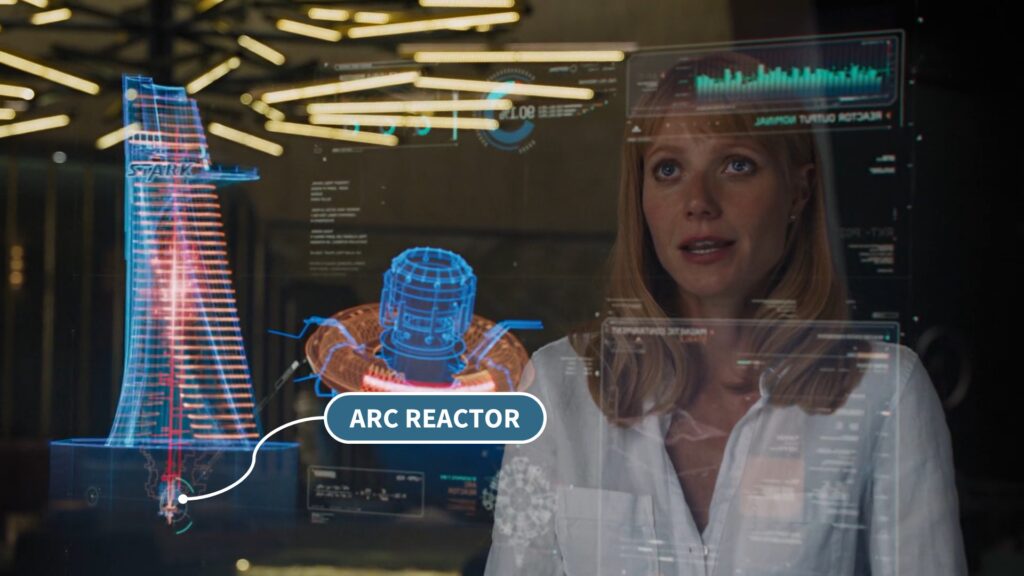
Lastly let’s talk about the energy consumption of the Avengers Tower. The building runs on total clean energy from the arc reactor. It produces its own electricity and is cut off from the city’s electricity network. Comparing it with real world buildings, many of them come close to being totally sustainable.

One such example is Apple Park which is the corporate headquarters of Apple Inc, located in Cupertino, California. The campus is one of the most energy-efficient buildings in the world and is powered entirely by renewable energy. The solar panels installed on the roof is one of the biggest solar roofs of the world.
That is it for our part-by-part analysis of buildability of Avengers Tower in real life. If you enjoyed this post, do share with someone who might like it.
Watch in video form 👇

