In this post we will be learning about Structural elements of a reinforced concrete building. A concrete building is made up of elements which transfer the loads applied on it to the ground and maintain the structural integrity of the building. For this post we are looking at four storied building with a podium and a basement.
A structure can be majorly divided into 2 components which is, sub structure and super structure. The structure which is below ground is generally called as sub structures and structure above ground is super structure. Let’s see one by one the structural elements:
Plain cement concrete (PCC)
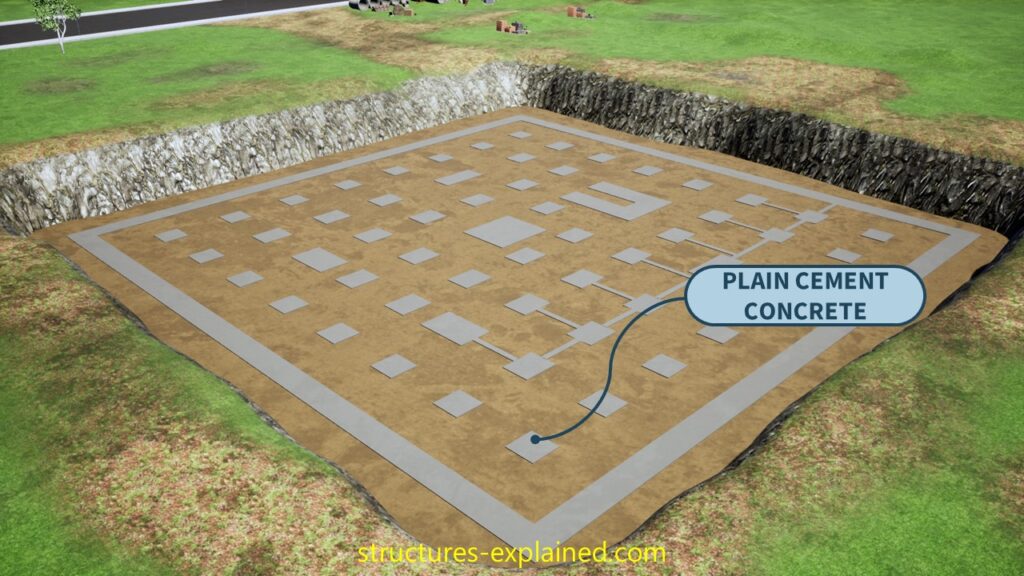
Starting from the sub structure, first we have is the Plain cement concrete, also termed as PCC. It is a low strength mixture of cement, fine aggregates (usually sand) and coarse aggregates. The main purpose of PCC is to provide firm, rigid, non-porous, impervious and leveled base for RCC footings, ground beams and Slab on grade.
Foundation
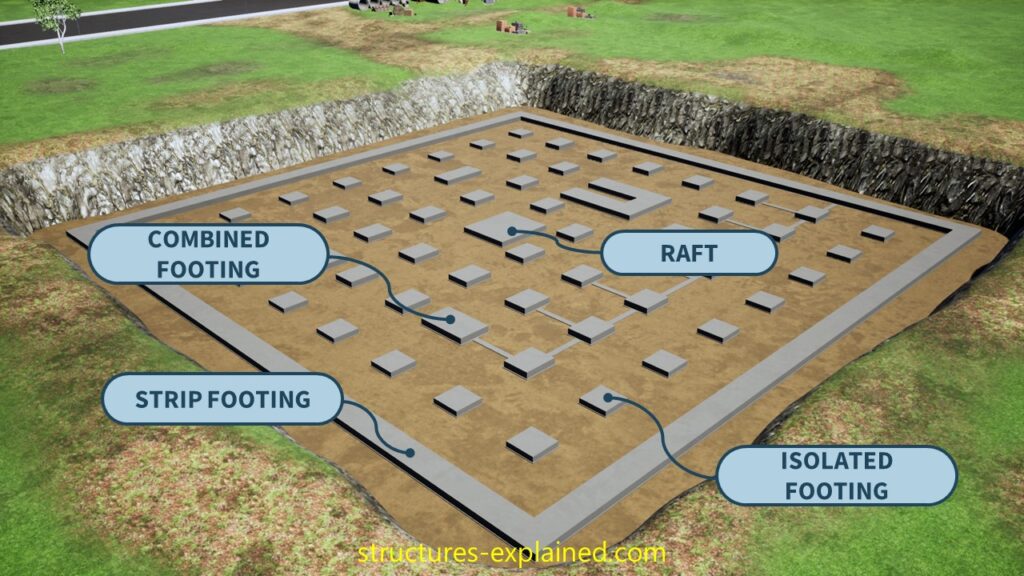
After PCC, foundation is laid which takes loads from above and transfers it to the ground below it. Various kinds of footings are used in accordance with loading, site conditions, soil properties and design.
In this building we have isolated footings, combined footings which holds 2 or more than 2 columns, Raft or mat footings and finally strip footing which in this case is provided to basement wall.
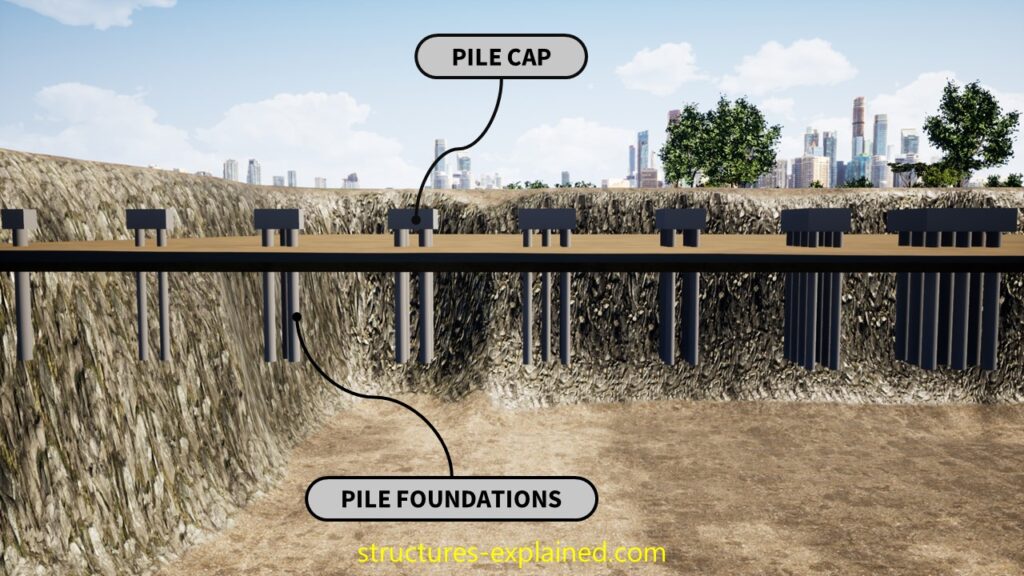
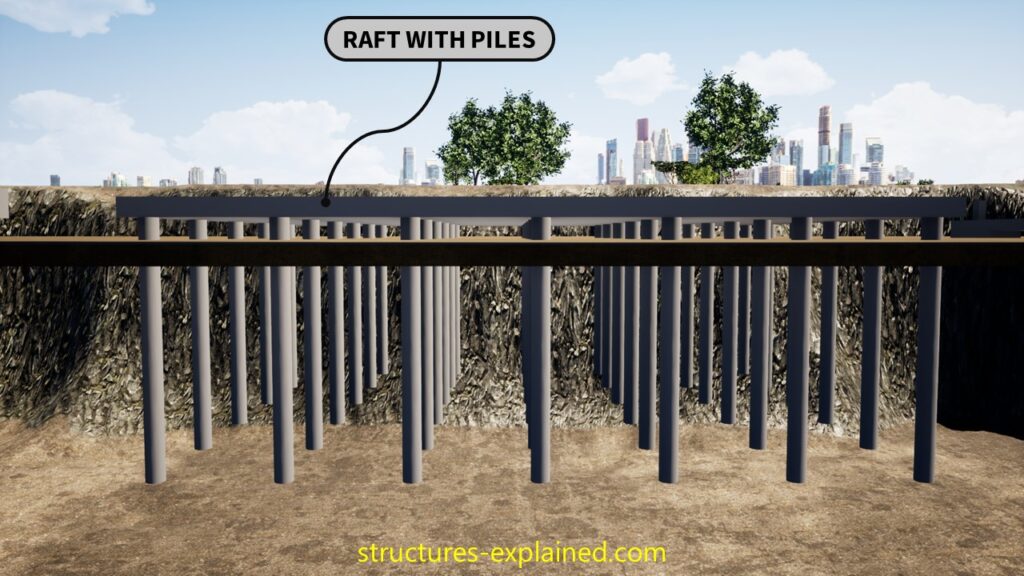

Structures also use Pile foundations with different number and arrangement of piles having a pile cap over it. Raft footings can also be combined by piles below it or thickening below columns, if required by design.
Tie beams
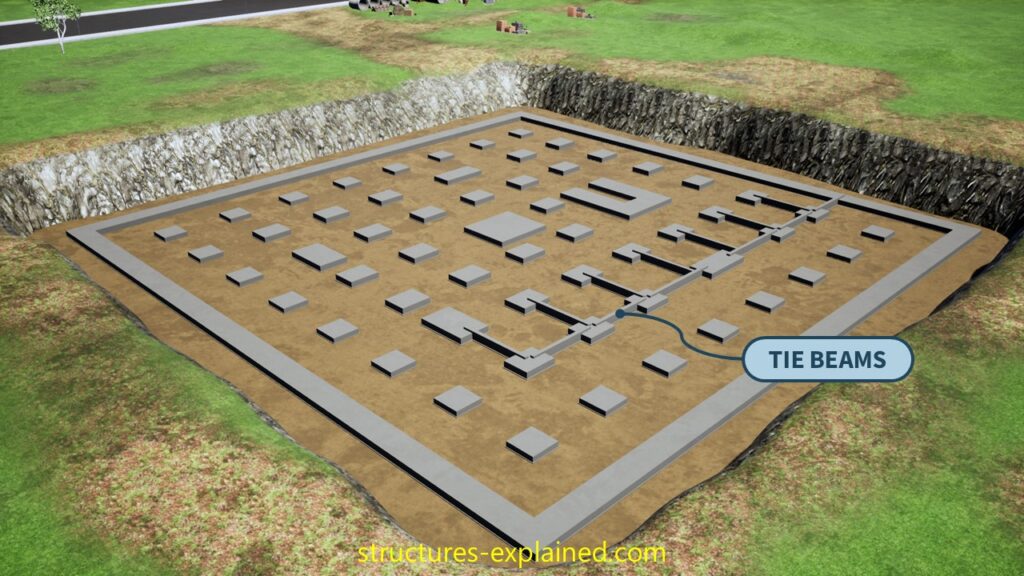
Isolated or combined footings can be connected by tie beams if required by design. These tie beams run from column to column having reinforcement in them. Tie beams can also connect isolated footings with rafts if required by design.
Basement Wall / Retaining Wall

Next, we will see the retaining wall or in this case, basement wall. They are provided to retain soil from one side and may or may not have columns resting above it or embedded in it. Retaining wall or basement wall may have strip footing which may or may not be eccentric as per the property limits. Such walls are also used for water tanks below the ground.
Column Neck

Next, we are looking at columns below the ground also called as column neck as their length is shorter. They are embedded in soil and require appropriate waterproofing around them.
Ground Beams
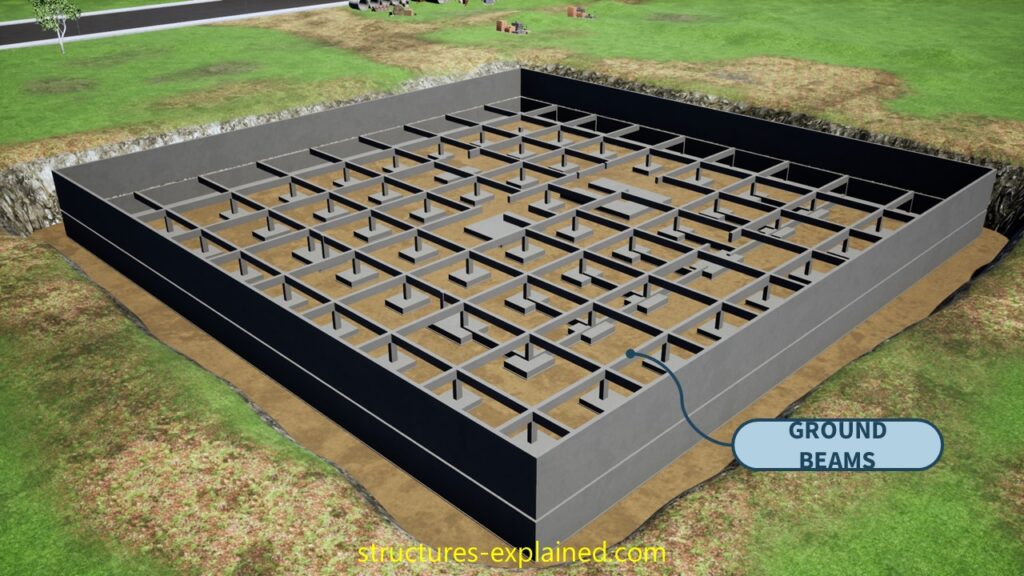
After that we look at ground beams which run from column to column. These beams also are protected by PCC and waterproofing as they are in contact with soil.
Slab on Grade (SOG)
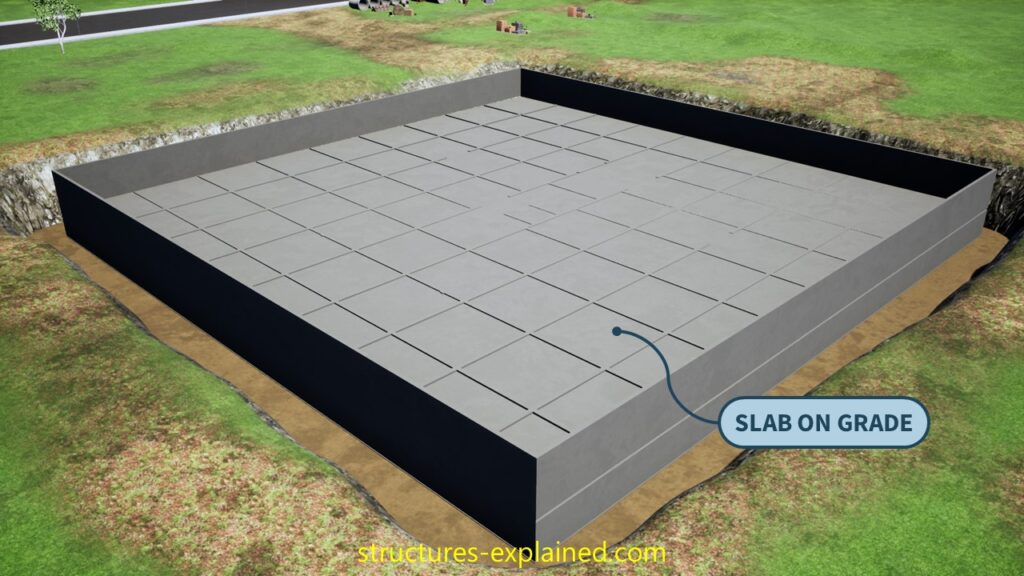
After ground beams comes Slab on Grade or S.O.G. As the name suggests SOG is laid on the grade or ground after PCC or waterproofing. In this case SOG acts as basement slab. Generally, sab on grade is not connected to column beam framing and directly rests on the well compacted ground below it.
Podium
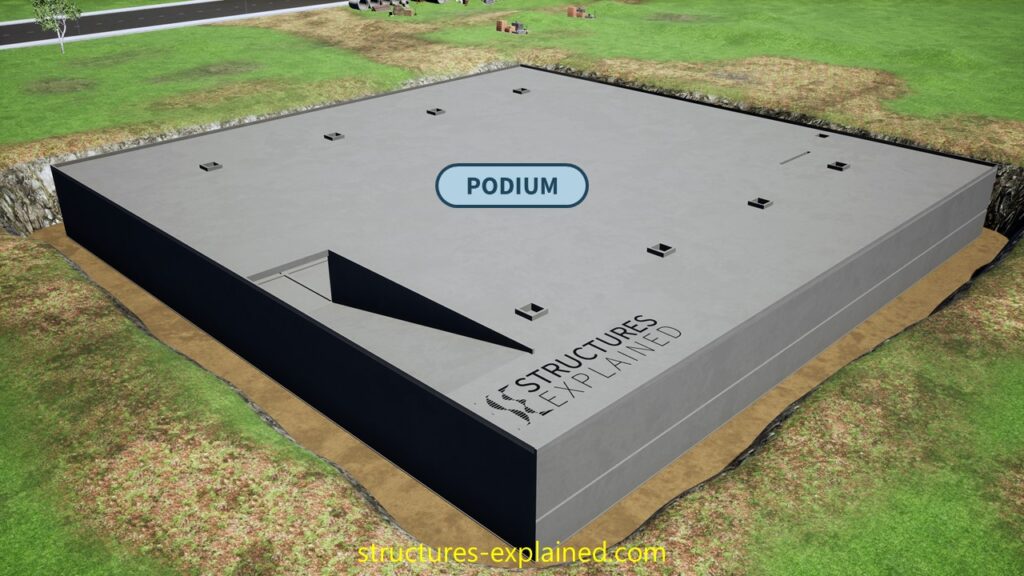
Next, we are looking at podium. Podium is generally required for landscaping, internal vehicular movements like cars and bikes and even fire trucks in case of a fire. It may house ducts for ventilation to the basement.
Pits, Manholes and Trenches
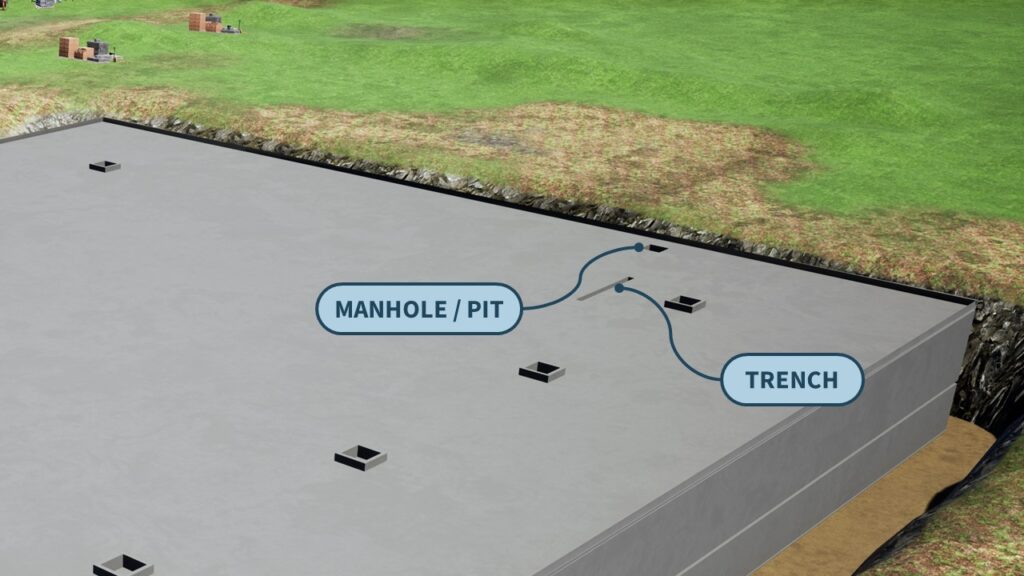
Next, we will talk about pits, manholes and trenches for drainage purpose. These components may be casted in concrete, brickwork or may come as precast units, as per requirement. These elements also require PCC at bottom and proper waterproofing as they may be in contact with soil.
Concrete Pads or Plinths
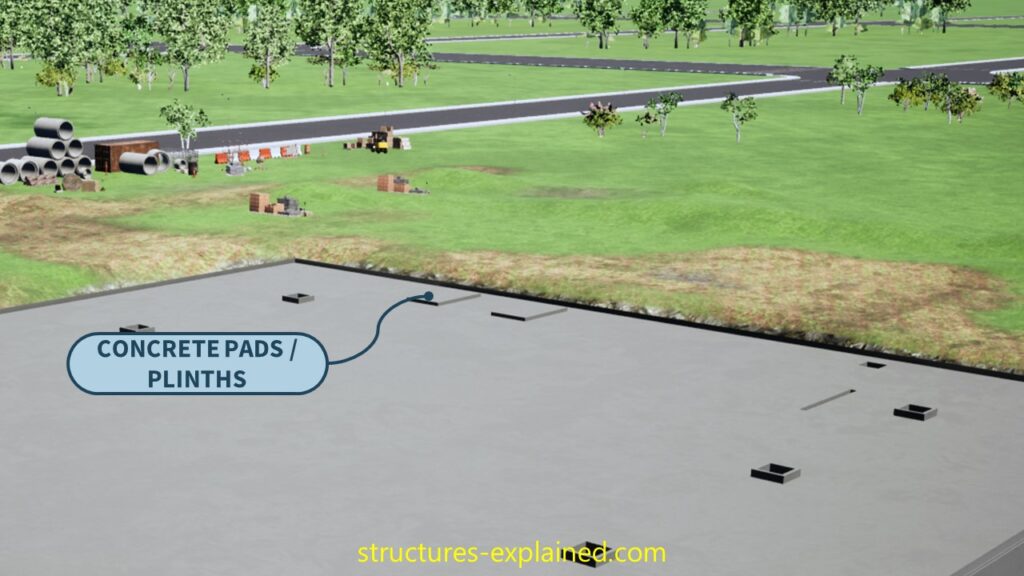
Then comes concrete plinths or concrete pads. These elements support heavy machinery or equipment such as generators, water pumps, transformers and provide a firm base to them. Concrete pads can be reinforced or unreinforced as per design requirement and can be casted on site or come in precast unit with the equipment.
Columns
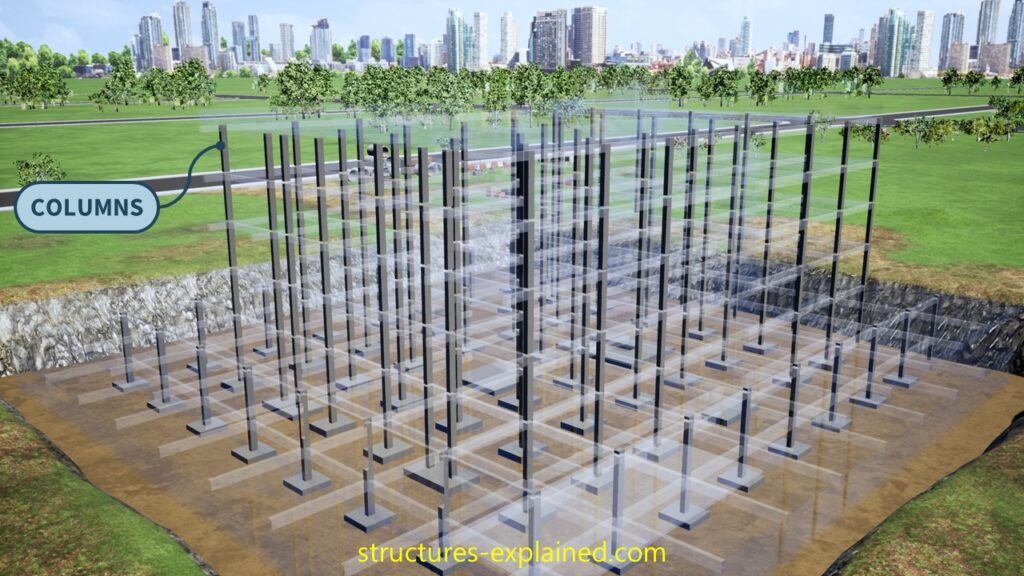
This ends our substructure and now we will see superstructure members. First we see columns which are vertical load bearing members on which beams and slabs rest. Columns transfer the gravity loads and lateral loads from wind and earthquake. Columns can exist in various shapes and sizes according to architectural and design requirements. They can be T shaped, L shaped, circular, rectangular or square shape.
Concrete Walls
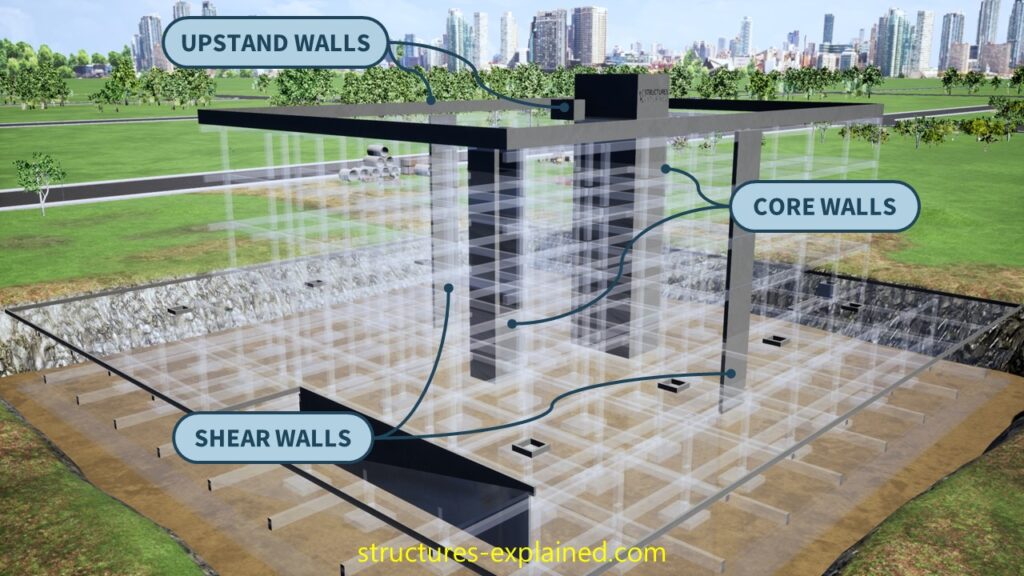
Next, we will learn about various types of walls present in superstructure. First comes Shear wall. These walls are part of lateral load resisting system which counter the wind and earthquake forces. Shear walls are placed at appropriate locations of the building by design and they start right from the foundation of the building.
A combination of shear walls connected rigidly with each other is called core wall. The core walls generally enclose elevators, stairs or utility services in them. Core walls are also part of lateral load resisting system of a building.
Lastly under the walls category comes Upstand walls which are reinforced concrete walls usually of lesser height and thickness and having one end free. These walls are generally present as parapet walls or around openings or on the ground where some amount of retention is required.
Beams
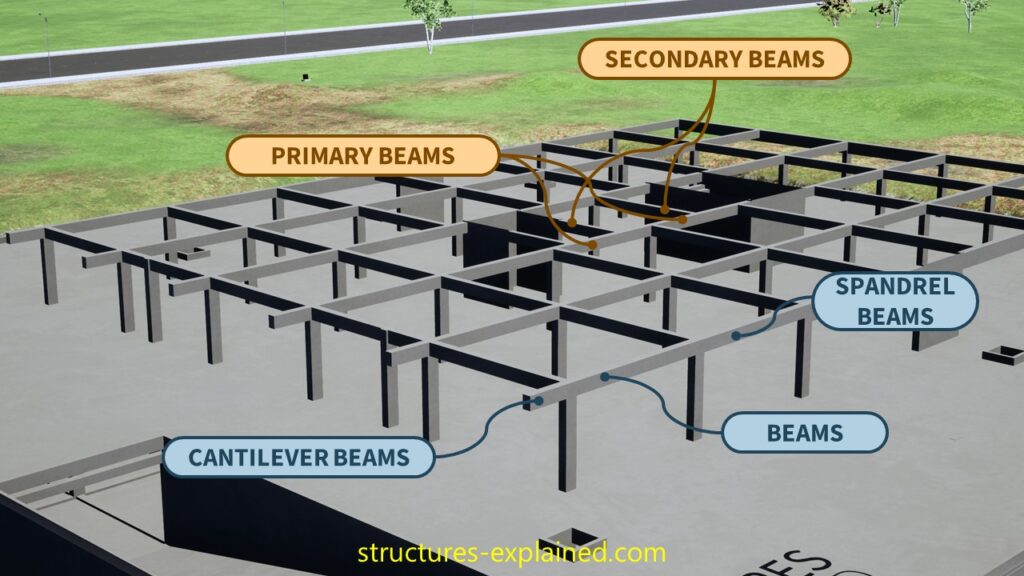
Next in Superstructure comes Floor beams. They take the load from slabs and transfer it to columns, shear walls or core walls. Beams are basically of 2 types. First is primary beam which is directly connected to columns or shear walls and second type is secondary beams which are connected to primary beams and transfer loads from slab to primary beams. The beams which have one free end are called as cantilever beams. The beams which run on the perimeter of the building are called spandrel beams.
Slabs

Slabs are the horizontal surface which take the load on them and transfers it to the beams and columns. Slabs in superstructure are also called suspended slabs as they are supported by beams and columns in air and not rested on ground.
There are various types of slabs based on structural load transfer mechanism. Based on design, the slab can be broadly categorized into 2 types first is framed system and second is flat slab system. In framed type arrangement the slab rests on beams. These beams may be further divided into primary, secondary and tertiary beams.
In this building we also have a ramp which connects Basement to podium and can take vehicular traffic. Ramp is also a part of slab system, supported on beams and columns or walls.
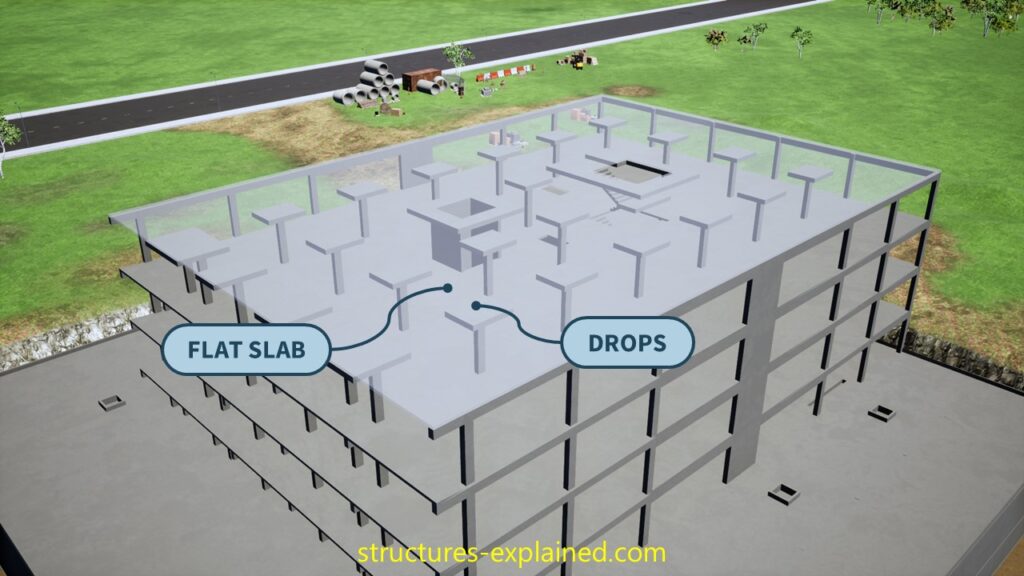
Second category is the flat slab system in which the slab directly transfers loads to the column having drops or without it. The drops above the columns prevents punching of columns in the slab and provides stiffness above that area. If the thickness of slab alone is enough to resist the shear, the drops can be removed. Flat slab also can be accompanied with beams at required locations such as on the perimeter of the building and around the openings.
Stairs
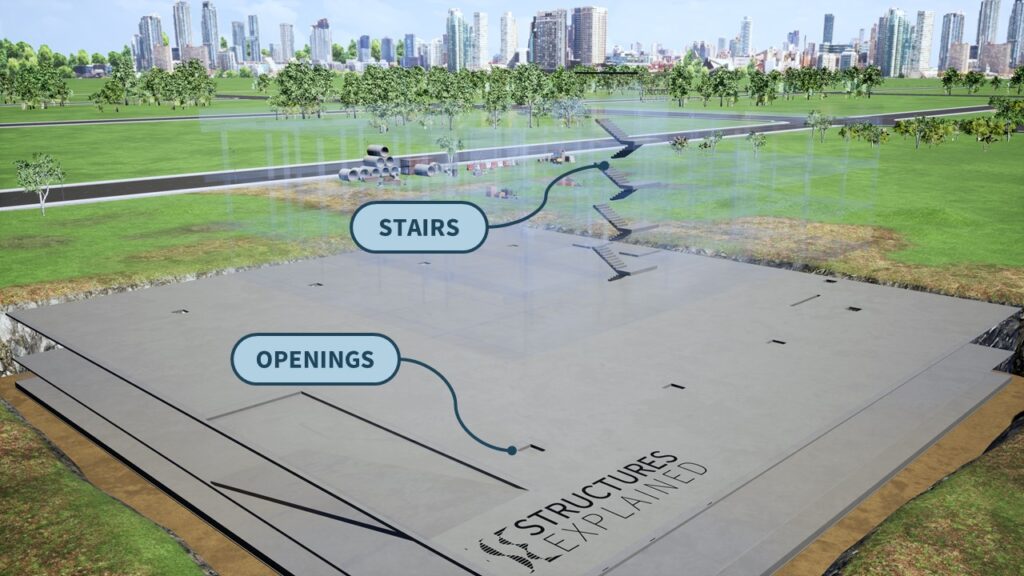
Last but not the least comes stairs which can be casted at site or can come in precast panels. They can be of various types such as L shaped U shapes, spiral, Curved as per requirement. The stairs can be enclosed in a core wall like in this case or rest on columns and beams as per design.
I would also like to mention openings as a part of structural components as openings break the load path and extra care must be taken while providing size of openings and reinforcement around them. Openings are mainly governed by architectural or MEP requirements.
Watch in video form 👇


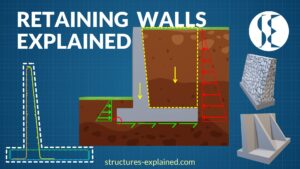
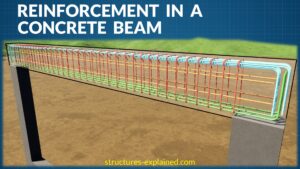
Pingback: rybelsus
Pingback: clomid 50mg for male
Pingback: viagra 25 mg generic
Pingback: cialis buy online
Pingback: best type of ginseng for male performance
Pingback: sildenafil citrate 100 mg
Pingback: buy viagra 50mg
Pingback: viagra sildenafil 50mg tablets
Pingback: viagra pill 100mg